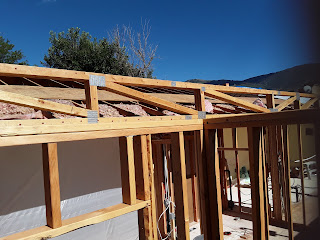There's lots of picture of WOOD in these photos. ha. Enjoy!
The old exterior wall has come out completely. Now we can see better just how the space is going to look. It's exciting!
 |
| I'm standing on a ladder in the corner of my closet, looking southeast. That box truss is huge. They did a great job getting it set today (July 28, 2020). We are so grateful for safety each day. |
Above is our plastic wall. It was "compromised" during the DE-construction of our bedroom/bathroom wall. We were cooling the great outdoors for most of Tuesday. It's patched now.
Nope, the Box truss is not sitting on the ladder. It's mounted on the four very big posts that were constructed at each wall intersection, and is bracketed into the existing trusses on the existing roof.
DE-constructing the wall definitely filled up the dumpster again!
Here's a view from where the new back door will be, looking toward where the old back door still is. The two kitchen doors are walled off like in our bedroom. No one (bugs, birds, people or dirt) can get into our living area except through the front door.
This the the kitchen area. Below, I think that is the furnace duct work you can see in that hole. During the DE-construction of the kitchen's former exterior wall, a pipe was damaged. Water leaked into our Furnace. ! We are so glad Eric noticed that before leaving for St. George. Mike was able to turn off the water, repair/cap the pipe and he averted any damage that would have happened with a pipe spraying a fine leak all night long.
And then we got our water back on. So we have electricity AND water. But no hot water.
You can see here (above) how the box truss has the old roof trusses attached to it.
Above. There are some new brackets ready to receive the new roof trusses.
I took this of the north end of the Box Truss so you could see how sturdy the posts are that hold it. It (the box truss) weighs about 1400 pounds.
Here's the view as you walk in the former back door. Well, it's our garage door to the kitchen. Kind of open, huh?





















































